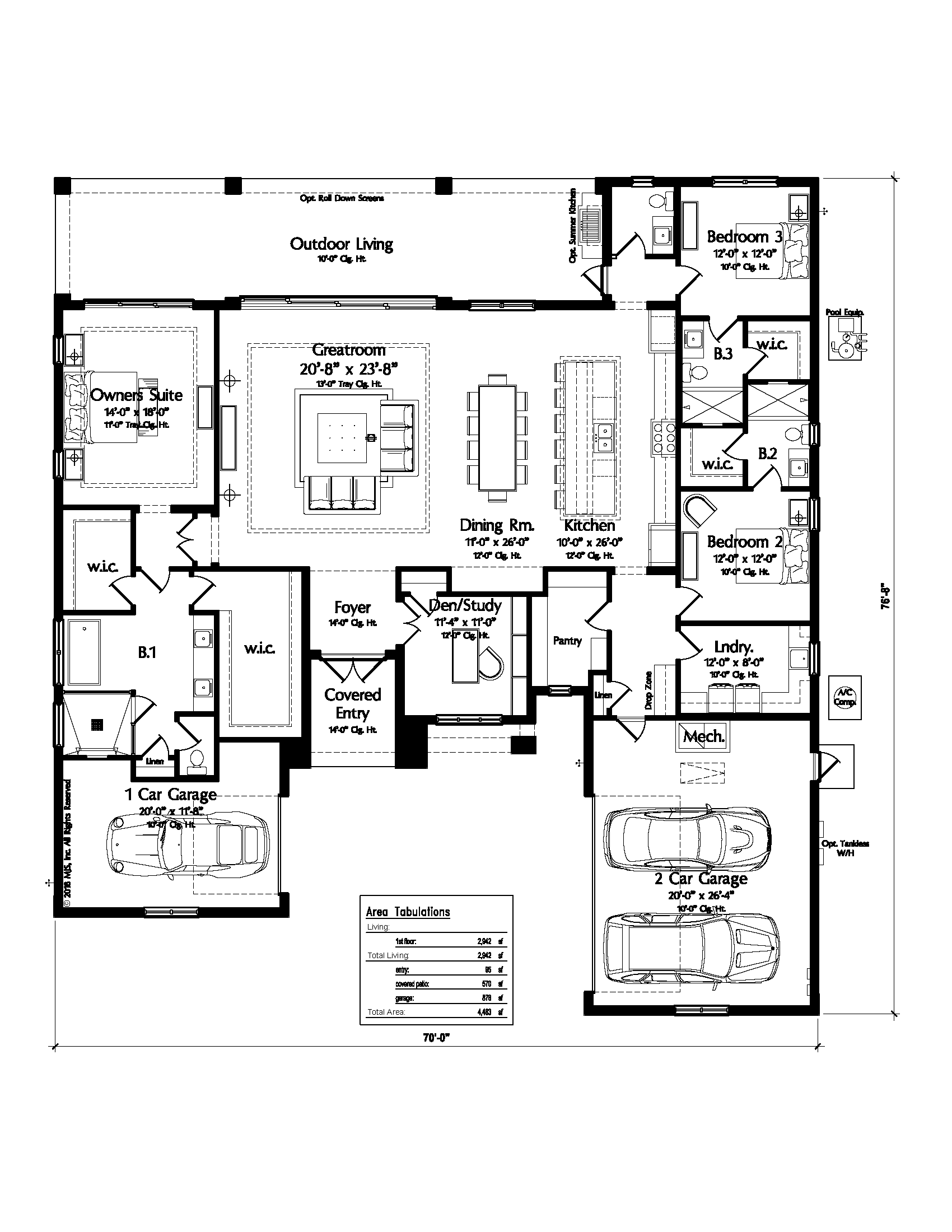
The Kingston is a Tolaris Homes modern west indies-inspired masterpiece. This plan was designed to accommodate a downsizing buyer and fits on just an 85-foot wide home-site.
It was important to our client to capture 3 bedrooms and an office with under 3,000 sq. ft. of living. This design accomplishes that and more, while offering a warm and friendly living environment with 2/1 split garages.
The Kingston plan exceeds client expectations and overcomes home-site sizing challenges.

